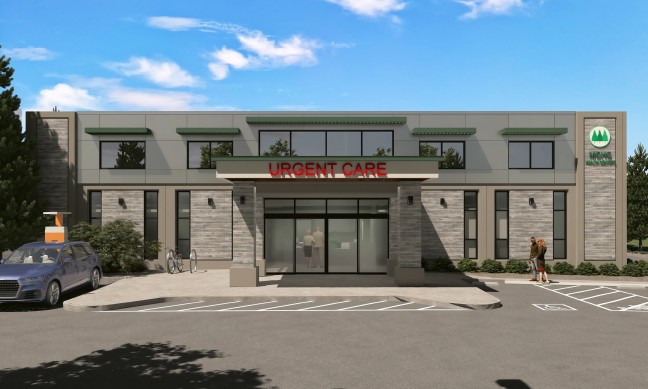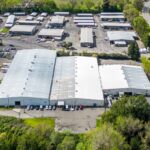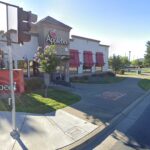Project Summary
Mendocino Community Health Clinic (MCHC) proposes to convert an existing ±7,129-square-foot structure at 1240 Airport Park Boulevard into a new Urgent Care and Administrative Office facility.
The project includes a ‘Lot Merger’ to combine two parcels (APNs 180-080-74 and 180-080-75) into one legal lot. The remodeled ground floor will accommodate an urgent care clinic with seven exam rooms, imaging services, and support areas designed to meet OSHPD outpatient clinic requirements. A mezzanine second floor, constructed within the existing structural shell, will provide administrative offices, staff support areas, and a conference room. The completed building will total approximately 14,144 square feet of floor area (±7,186 sq. ft. on the first floor and ±6,958 sq. ft. on the second floor). To maintain the building’s current height, the Applicant proposes placing mechanical and selected electrical equipment in a secure exterior yard behind the building.
Planned site improvements include a new public entrance from Airport Park Boulevard, upgraded pedestrian facilities, a rear staff entrance with an outdoor area, reconfigured parking with a designated patient loading zone, and landscaping that preserves existing trees and integrates the parcel with adjacent commercial properties. MCHC also requests reduced off-street parking, consistent with Airport Industrial Park Planned Development regulations.

















