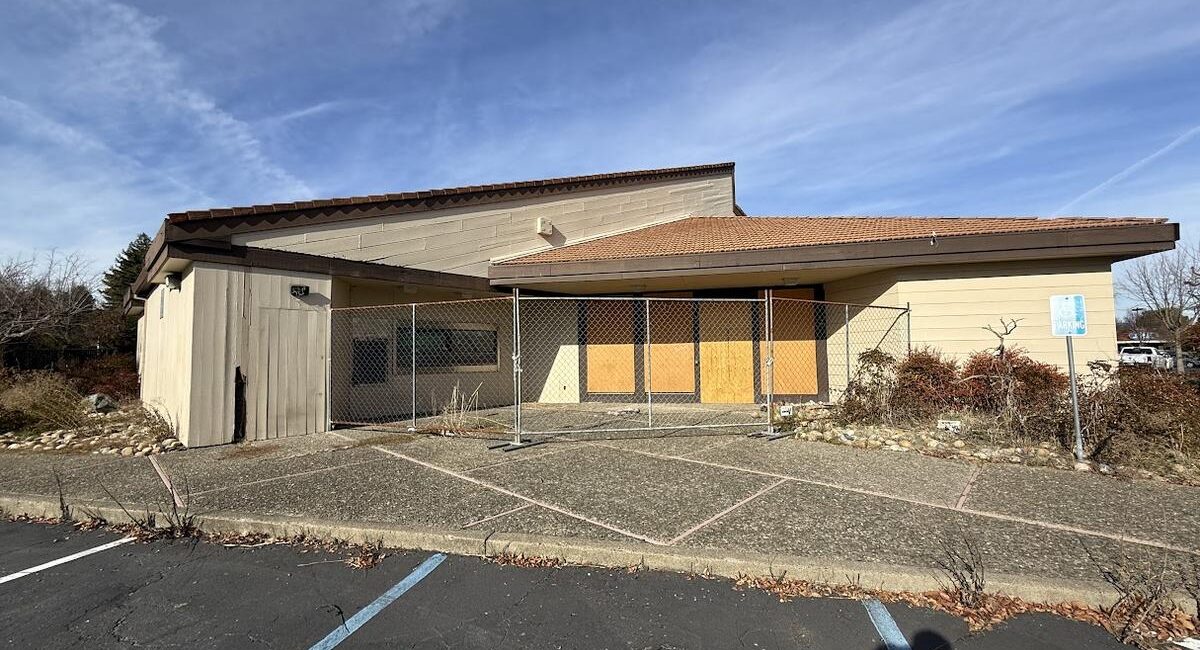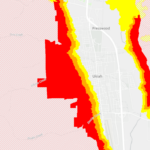Background
The ±0.69-acre project site (APN 002-200-36) is located just north of East Perkins Street, approximately 1,000 feet west of U.S. Highway 101. It is adjacent to the Pear Tree Center, an existing commercial shopping area, as well as a vacant commercial parcel to the west, which
has remained unimproved since 2009 when a fire destroyed the associated restaurant. The subject parcel includes an open parking lot and a vacant, single-story, ±4,400-square-foot structure that is considered legal nonconforming.
Previously, this subject structure was used for financial services and features a multi-lane drive-through facility. Access to the parcel is provided by a driveway from the Pear Tree Center, as well as an existing encroachment from East Perkins Street. Presently, the property features ±27 off-street parking spaces, based on the current striping layout.
Discussion
On October 6, 2024, the applicant, Redwood Credit Union, submitted an application to renovate and reuse the legal nonconforming structure at 414 East Perkins Street. The applicant requests a Minor Use Permit for voluntary modifications and improvements per Ukiah City Code Section 9231.14(C)(3) and a Major Site Development Permit to utilize the existing drive-through facility, in accordance with Tables 3, 9, and 27 of the Downtown Zoning Code (DZC).
The proposed improvements, as detailed in the application materials, include interior and exterior renovations, installation of a backup generator, construction of a detached trash enclosure, minor modifications to the façade and building footprint to accommodate walk-up ATMs, roof replacement, pedestrian improvements, enhanced connectivity to an adjacent commercial shopping center, expanded landscaping, and the addition of bicycle parking at the building’s entrance.
Design Review Board (11-21-2024)
- Design Review Board Special Meeting – Video Recording
- Draft Minutes of the Design Review Board Meeting (11-21-2024)
- Design Review Board – Special Meeting Overview
- Design Review Board Agenda Packet
- Design Review Board – Staff Report
- Agency Referral Responses
- Floor Plans & Site Plans, Existing and Proposed
- Photographs, Elevations, Colors & Materials
- Various Maps
- Photometric Plan
- Landscape Plan
- Site Development Permit – Minutes & Reports – File No. 81-25 (81-87)
Planning Commission (12-11-2024)
- Public Notice
- Planning Commission Regular Meeting – Video Recording
- Planning Commission Regular Meeting – Meeting Link
- Staff Report – Planning Commission
- Draft Findings
- Draft Conditions of Approval
- Applicant Response – DRB Hearing (12-2-2024)
- Agency Referral Responses
- Floor Plans & Site Plans, Existing and Proposed
- Photographs, Elevations, Colors & Materials
- Various Maps
- Photometric Plan
- Landscape Plan
- Site Development Permit – Minutes & Reports – File No. 81-25 (81-87)
- 414 East Perkins Street – Street View (2007-2024)

















