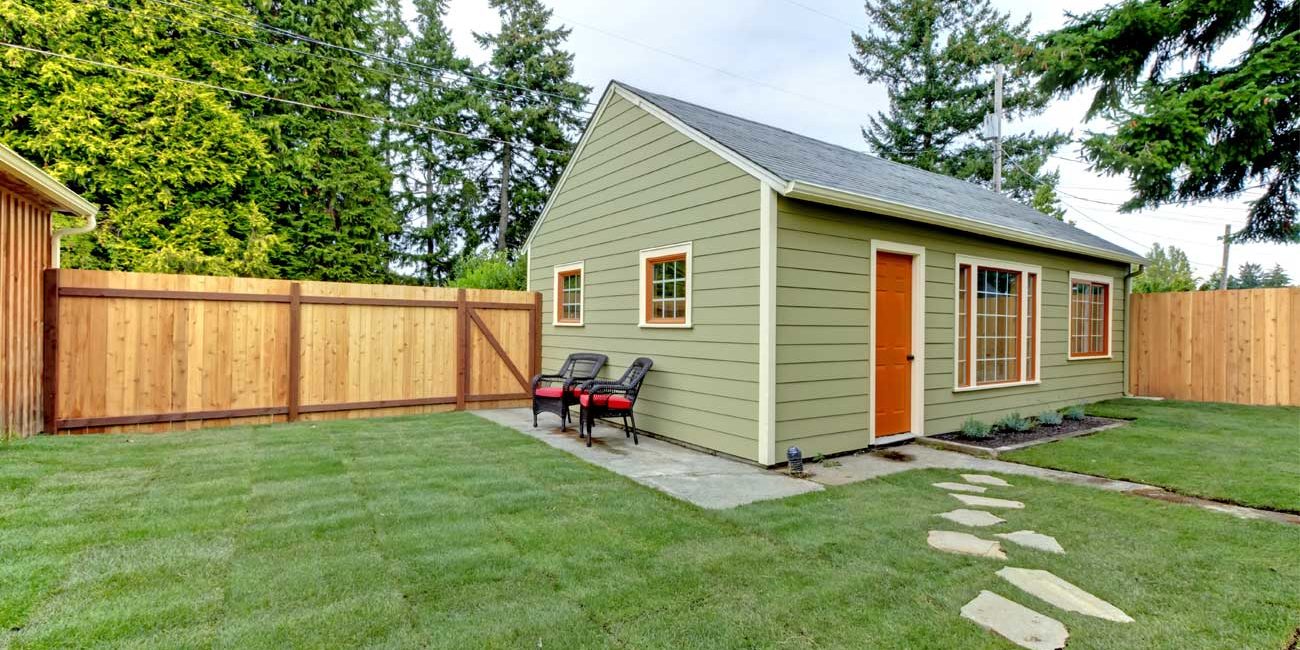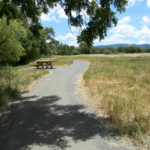Accessory Dwelling Units (ADUs)
Accessory Dwelling Units (ADUs) are small housing units built on the same lot as an existing home. They include detached backyard units, garage conversions, additions, or internal spaces carved out from the primary residence. For homeowners, they can offer rental income or space for family. For tenants, they’re a more affordable option in a tight housing market.
In Ukiah, ADUs are a practical way to add housing incrementally. They rely on existing parcels, existing infrastructure, and typically don’t require major new public or private infrastructure investments. California law now requires local agencies, including Ukiah, to allow ADUs through a streamlined review process. If a proposed unit meets zoning, building, and state housing standards. The City has ensured these regulations are realized and simplified for local-residents.
Updated rules apply to a range of ADU types, including smaller attached and detached units and conversions of existing structures. Many parcels qualify for reduced or waived parking requirements, especially if units are subject to exceptions identified under California Government Code Section 66323.
ADUs give property owners a legal, flexible way to create housing that fits into existing neighborhoods. They can serve renters across income levels and help increase housing supply without reshaping the entire block.
Once you’ve selected a site and chosen or developed an ADU design, the next step is to submit a complete Building Permit application to the City of Ukiah. This includes the standard application form, a site-specific site plan, and any supporting documents listed in the City’s checklist.
Applications can be submitted online or in person at the Community Development Department. Staff are available to help verify requirements and answer questions before or during submittal.
Permit Requirements Vary by ADU Type
The type of ADU you’re building will determine what documents and review steps are required:
Detached new construction generally requires a full permit set, including structural plans and Title 24 energy compliance documents.
Garage conversions and interior remodels may qualify for simpler review but must still meet all life safety and code standards.
City staff can help clarify which requirements apply to your proposal.
Code Requirements to Note
Fire sprinklers: If the main residence has a sprinkler system, the ADU must have one as well. Fire sprinklers are not required for the ADU if not required for the primary residence, and the construction of an ADU may not trigger the requirement for fire sprinklers in an existing multifamily dwelling.
Solar panels: Per the California Energy Commission (CEC), the solar systems can be installed on the ADU or on the primary dwelling unit. ADUs that are constructed within existing space, or as an addition to existing homes, including detached additions where an existing detached building is converted from non-residential to residential space, are not subject to the California Energy Code requirement to provide solar systems.
Accessibility: While not always required, planning for accessibility from the start can make the unit more usable for a wider range of tenants. The City encourages universal design where feasible.
Permit Review Timeline
Permit review of complete applications takes 60 days or less, depending on the complexity of the project and the completeness of the application.
Construction Options
Once the permit is approved and issued, construction may begin. Property owners can:
Act as owner-builders, performing or managing construction themselves
Hire a licensed contractor, which is recommended for more complex or multi-trade projects
For questions or help with your application, contact the City of Ukiah Community Development Department at (707) 463-6268 or visit the City website to access online permitting tools.
Detached ADUs are small homes built in the backyard or elsewhere on the same lot as the main house. They are separate structures with their own entrance, kitchen, and bathroom.
Attached ADUs are built onto the main house, like an addition, but they still function as an independent unit. They have their own entrance and living space but share a wall or roof with the main home.
Interior ADUs are created inside the existing home. This could mean converting a basement, attic, or part of the first floor into a private unit. These usually have a separate entrance and all the features of a regular home.
Garage conversions turn an existing garage into a living space. This is often one of the simplest ways to add an ADU, since the structure is already there.
Junior ADUs (JADUs) are smaller units, 500 square feet or less, created from space within the main house. They include a basic kitchen and their own entrance, but they can share a bathroom with the main home.
ADUs in multifamily buildings are either built inside unused interior space, like storage rooms, or added as new structures on the lot. These help create more rental housing within apartment or duplex properties.
Substandard” means any condition defined by California State Health and Safety Code Section 17920.3, which exists to an extent that it endangers the life, limb, property, safety or welfare of the public, nearby residents, or occupants.
- The City of Ukiah Substandard Conditions Self-Assessment Checklist (PDF) provides a list of each condition specified in Section 17920.3. This checklist is informational and not a requirement of application submittal.
Before preparing an application, homeowners may obtain a confidential third-party code inspection from a licensed contractor to determine the unit’s existing condition or potential scope of building improvements needed.
Resources
Pre-Approved ADU Plans
The City of Ukiah has developed three sets of engineered building plans for Accessory Dwelling Units (ADUs) and has made these plans available at no cost for the community. The City of Ukiah offers free, standardized ADU construction plans that are pre-approved to streamline the permitting process. To support the development of Accessory Dwelling Units (ADUs), the City of Ukiah has created three pre-engineered ADU plan sets and made them available to the public at no cost.
The City offers three ADU plan options: a 534-square-foot one-bedroom “Cottage,” a 748-square-foot two-bedroom “Clerestory,” and an 832-square-foot two-bedroom “Bungalow.”
These plans have been reviewed and approved by the City’s Building Division and are ready for permit submission, which can significantly reduce design costs and permit timelines.
This initiative was made with the goal of accelerating ADU construction throughout Ukiah.
Available Plan Options:
- Cottage – 534 sq ft, 1 bedroom / 1 bathroom
- Clerestory – 748 sq ft, 2 bedroom / 1 bathroom
- Bungalow – 832 sq ft, 2 bedroom / 1 bathroom
Each design includes a complete set of architectural and structural plans. Sample floor plans and elevations are available. Full plan sets are printed by the Building Division at the time of permit application.
Note: While the building plans are pre-approved, you will still need to submit a site-specific site plan showing how the ADU fits on your property, along with any other required documentation. To date, these plans have been used on more than six (6) different properties across Ukiah.
How to Use the Plans:
- Review the sample designs and choose the ADU that fits your needs.
- Contact the Planning Division to confirm the ADU can be located on your lot and meets local zoning standards (setbacks, parking, etc.).
- Prepare a site plan using the City’s template or with help from a qualified professional.
- Submit your permit application along with all required forms.
- Once approved, the City will provide printed copies of the selected plan set for construction.
- For more information or assistance, contact the Community Development Department at (707) 463-6268.
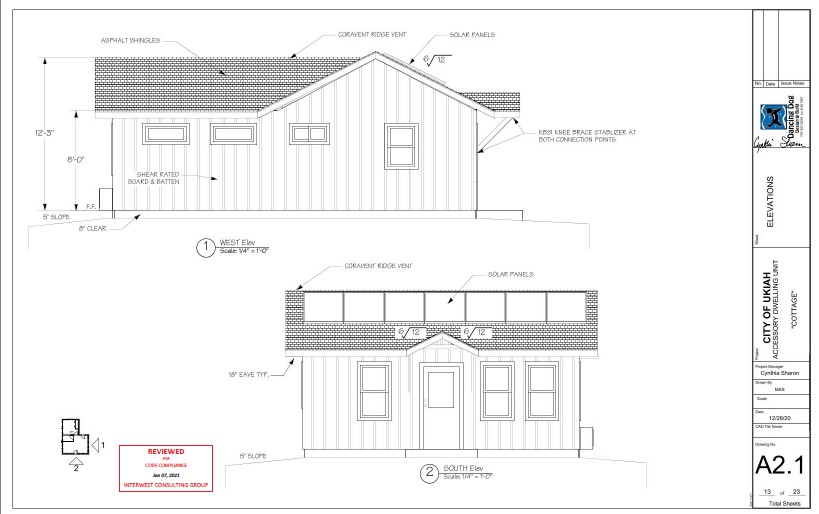
Cottage ADU
Square Footage: 534 SQ FT; Bedrooms: 1 Bathrooms: 1
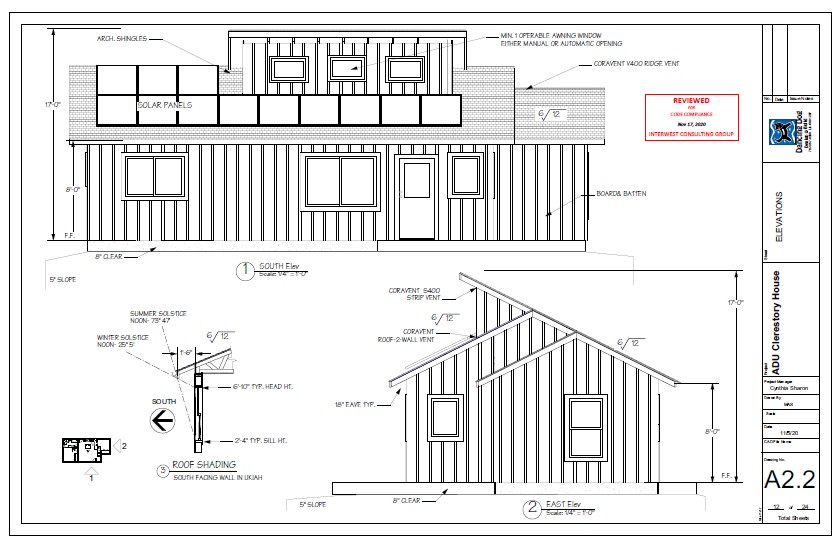
Clerestory ADU
Square Footage: 748 SQ FT; Bedrooms: 2 Bathrooms: 1
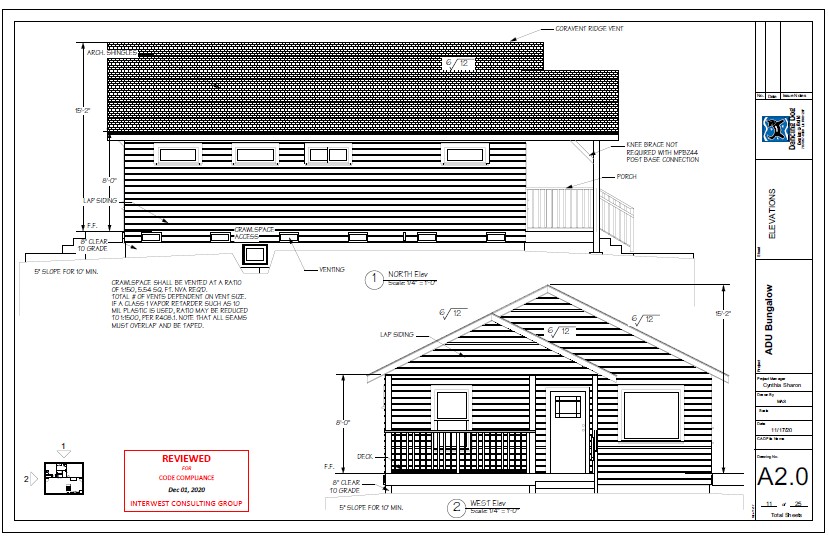
Bungalow ADU
Square Footage: 832 SQ FT; Bedrooms: 2 Bathrooms: 1

