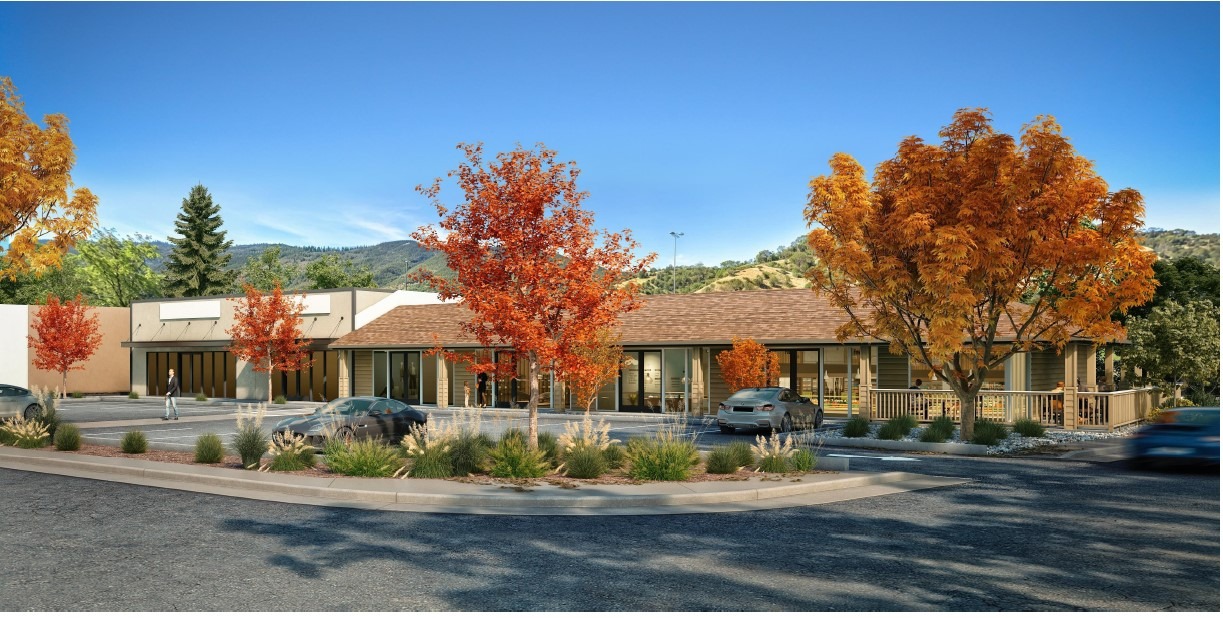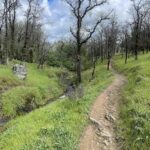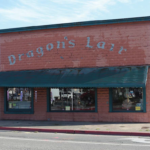Project Overview
The project proposes the construction of a single-story commercial shell building totaling approximately 3,261 square feet, intended for retail or restaurant use. The new building would be located on the southern portion of 1294 N. State Street, on APN 001-370-36, the former site of Diamond Jim’s Sporting Goods & Liquor, which was lost to fire in 2011. The building is designed to accommodate retail stores and restaurants in keeping with the City of Ukiah’s Community Commercial (C-1) zoning district.
The site is located on North State Street, a major arterial and primary commercial corridor that serves as a gateway to the City of Ukiah due to its proximity to Mendocino County. The proposed development includes on-site parking, landscaping, and pedestrian access improvements consistent with the C-1 zoning standards. The project is intended to enhance the appearance and functionality of the site while supporting the City’s goals to revitalize underutilized properties and improve commercial corridors.
Although the original proposal included a drive-through, planning staff recommend removal of this component to address potential traffic and safety concerns, particularly related to queuing and peak-hour congestion near the adjacent intersection of North State Street and South Empire Drive. This recommendation is intended to ensure safe and convenient access for both vehicles and pedestrians.

2012 Historical Image - View from N. State Street
Diamond Jim's Sporting Goods & Liquor can be seen post-fire and pre-demolition on the left of the image.

Current Project Site - View from N. State Street
The new commercial shell building is proposed in the location of the former Diamond Jim's.
Background
The 1294 N. State Street project has evolved over several years. The original proposal was submitted in 2017 as a mixed-use development that included both commercial and residential uses, along with a drive-through. Following initial review and request for project revisions on January 25th, 2018, by the City’s Design Review Board (DRB), the applicant paused the project.
In 2023, the project was reactivated and revised to focus on a single-story commercial shell building intended for retail or restaurant tenants. The updated design retained the drive-through component and was again reviewed by the DRB in April 2024. The Board supported the contemporary architectural style and overall site layout but offered recommendations to enhance pedestrian access, shade coverage, and circulation. The Board also suggested that a traffic study be completed once a specific tenant was identified.
Revised plans were submitted in August 2025, incorporating the DRB’s design feedback. Because the project remains a speculative shell building without a defined tenant, the traffic study has not yet been conducted. To ensure the project can move forward in compliance with circulation and safety standards, City staff have recommended that the drive-through component be removed as part of the Planning Commission’s consideration.
On November 12, 2025, the project was ultimately approved by the Planning Commission, conditioned upon the removal of the drive-through component, and including an additional safety egress consideration along N. State Street. Full Conditions of Approval may be found below under “Final Conditions”.

















